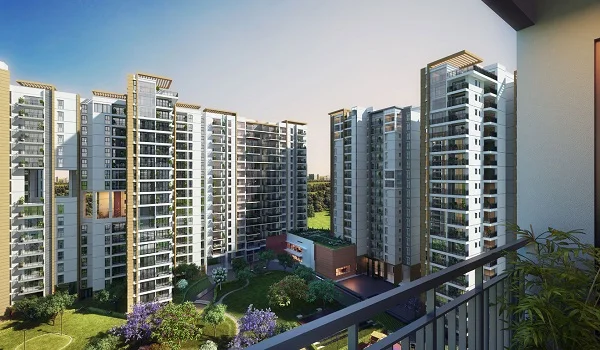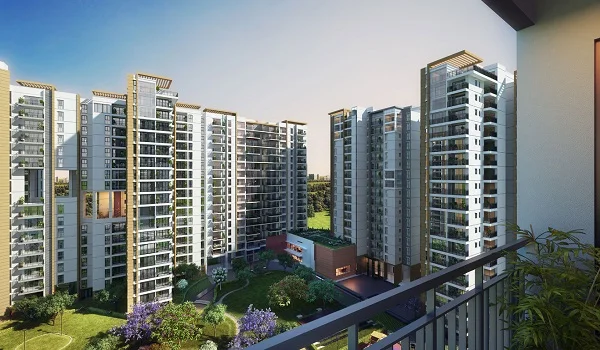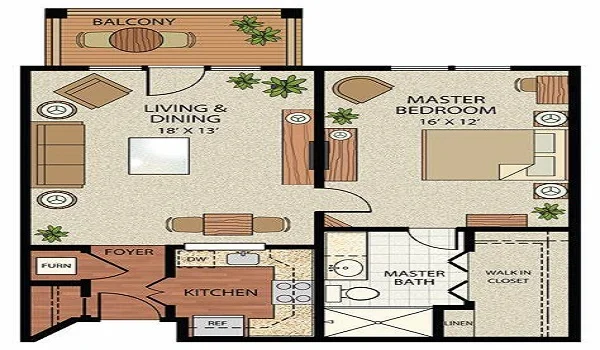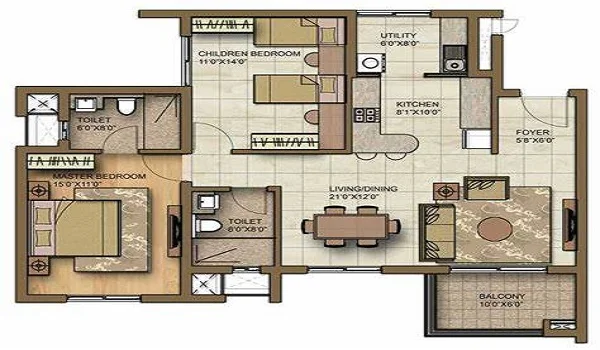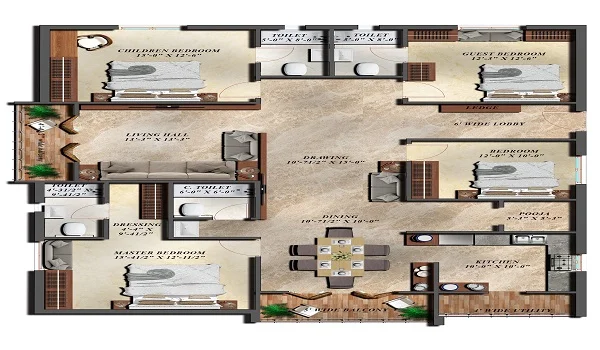Brigade Citrine Master Plan
The master plan of Brigade Citrine spans 4.3 acres of the promised area in Budigere Cross. The residential project includes 420 apartments across 3 towers, with B+S+18 floors. The project has more than 80% open spaces and less than 20% construction area.
Brigade Citrine's master plan is a symphony of thoughtful design, flawlessly integrating with an array of modern amenities to create a holistic living experience. The master plan will show the exactly planned apartments with their location and all the amenities attached to them. It gives buyers a picture of where the units and green spaces are in the enclave.
A master plan is an informative document providing an abstract outlook for future development. It includes information about all buildings, towers, and open areas.
Brigade Citrine is an upscale residential development located in the vibrant neighbourhood of Budigere Cross, Bangalore. This developed location promises to provide homes that are a peaceful retreat in a prime area of the city. The design reflects the buyers’ preferences and is thought out to satisfy all the demands of the residents looking for a luxurious lifestyle.

Brigade Citrine Tower plan shows remarkable views of the high-rise towers, which have 1,2,3,3.5 and 4 BHK flats. All the flats are over the high-rise towers, and each tower has B + S + 18 floors.
The Tower Plan shows the diverse sizes of apartments on each tower, which include
- 1 BHK - 689 Sq.ft.
- 2 BHK - 1250 Sq.ft.
- 3B+2T BHK - 1548 Sq.ft.
- 3 BHK - 1765 Sq.ft. to 1798 Sq.ft.
- 3.5 BHK - 2000 Sq.ft.
- 4 BHK - 2528 Sq.ft. to 2533 Sq.ft.
The housing development is set among greenery, making it a looked-for place to live. All units here are based on Vaastu, and every unit will get better sunlight and have proper ventilation. The developers have created a harmonious balance between nature life and modern living. With its open spaces, residents can enjoy a refreshing area away from the hustle of the city.

Brigade Citrine clubhouse is a place where every member of the project finds their peace and gets away from daily boring life. The project has a lavish clubhouse that is packed with the best indoor activities. Take pleasure with a ton of extravagances that are suitable for all age groups. It is the ideal space to meet one another and is a shared space in a society with various features.
- Co-Working Space
- Conference Room
- Yoga area
- Dance / Aerobics
- Badminton Court
- Banquet Hall
- Mini Theater
- Multifunctional Hall
- Spa
- Indoor Kids Play Area
- Indoor games
- Guest Rooms
- Creche
- Indoor Pool
- Conference Room
- Leisure Pool
- Sauna
- Gym
- Swimming Pool
- Changing Room
Brigade Citrine Apartment Master Plan shows a complete description of 3,4 BHK apartments over high-rise towers. The master plan shows the 40+ amenities for the residents here that are suitable for all age groups.
The project has beautifully crafted 3,4 BHK flats of diverse sizes in diverse budget ranges. A 3 BHK apartment here ranges from 1548 Sq.ft. to 1795 Sq.ft. A 4 BHK apartment here ranges from 2528 Sq.ft. to 2533 Sq.ft.

The master plan of the amenities at the Brigade Citrine project has been meticulously designed in a characteristic architectural style. The project features a range of amenities, providing residents with opportunities to enjoy their leisure time. The master plan showcases carefully selected amenities, catering to group activities and individual and activities suitable for all age groups.
All efforts are taken by the builder to meet the needs of all age groups. There is enough open space with lovely landscapes. The master plan reflects sustainability as it is designed to be energy-efficient. It has features like rainwater harvest systems, water conservation methods, sewage disposal, and solar panels.
- Amphitheatre
- Eco Pond
- Skating Lane
- Play Park
- Active Zone
- Reflexology Walk
- Basketball Court
- Outdoor Workspace
- Kids Zone
- Aqua Park
- Fiesta Park
- Portico
- Jogging Park
- Tennis Court
- Play Park
- Active Zone
- Reflexology Walk
- Entrance Plaza
- Outdoor Workspace
- Senior Citizens Corner.
- Meditation Pads
- Tennis Court
- Floating Deck
- Bio Pond
- Entrance Plaza.
Faqs
| Enquiry |

