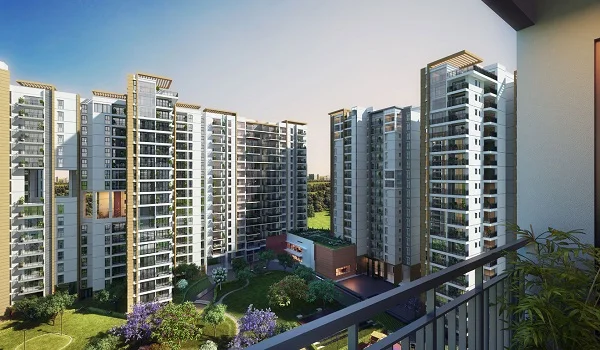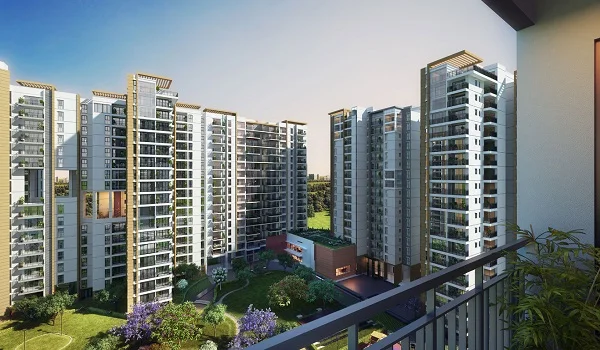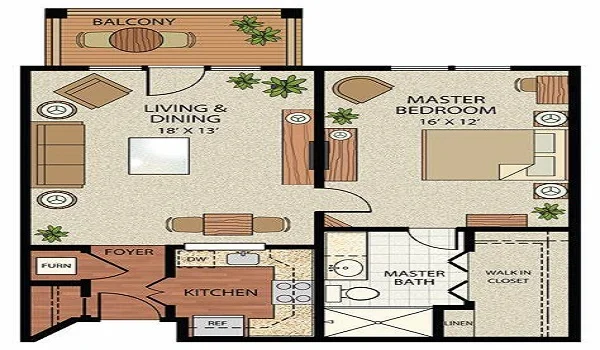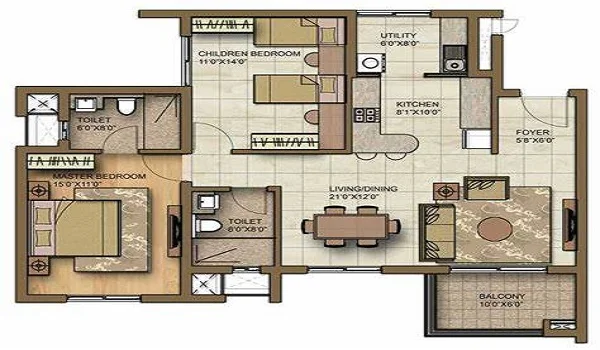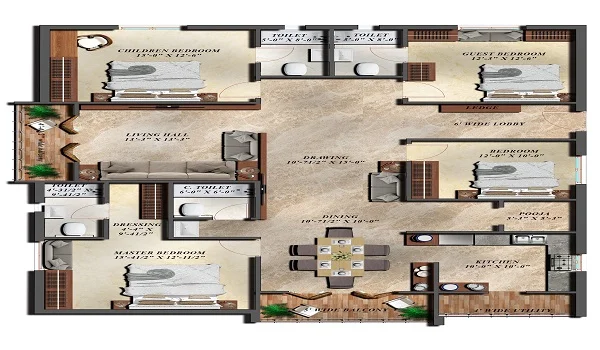Brigade Citrine Floor Plan
Brigade Citrine floor plan consists of 1, 2, 3, 3.5, and 4 BHK apartment sizes ranging from 689 Sq.ft. to 2533 Sq.ft. It offers 420 units spread over 3 towers, each having B+S+18 Floors. Each layout ensures that every room is utilized to its fullest potential, and it provides information about the carpet area, built-up area, and super built-up area.
About Floor Plan
Floor Plan is a drawing that gives complete information about the internal layout of a house from above. It provides measurements and lengths between walls for every room in the house, including the balcony, living room, kitchen, bedroom, and other built spaces.
The floor plan of Brigade Citrine consists of dimensions and measurements of 1,2,3,3.5 and 4 BHK apartments.
Brigade Citrine is an upcoming project built by Brigade Group on Budigere Cross, which offers a luxurious lifestyle with its apartments. The detailed floor plan of this project has been mentioned below
- Size of Apartments: 689 Sq.ft. to 2533 Sq.ft.

- Brigade Citrine 1 BHK floor plan
- Brigade Citrine 2 BHK floor plan
- Brigade Citrine 3 BHK floor plan
- Brigade Citrine 3.5 BHK floor plan
- Brigade Citrine 4 BHK floor plan
The floor plans of Brigade Citrine have been designed by the top architects. Buyers can select from a range of housing units of different sizes in varying price ranges, and all these houses will appeal to modern buyers.
The 1 BHK apartment floor plan is compact with a small space, making it ideal for single persons and bachelors. The layout utilizes space efficiently, accommodating one kitchen with a utility, one bedroom, one bathroom, a service balcony, a living Hall, and a balcony.
- 1 BHK apartment size – 689 sq. ft.
All the 1 BHK flats have spacious balconies with large sit-out areas. All the flats are planned well to enable optimal use of the area. Every room will have a lot of storage space with well-organized usage of space.
The 2 BHK apartment floor plan will comprise 2 bedrooms, 1 kitchen with an attached utility, 1 foyer, 2 bathrooms, a service balcony, a living Hall, and a balcony. It is ideal for nuclear families and for small families who want enough space for a growing family. The additional room can also be used as a study area or as a home office.
- 2 BHK apartment size - 1250 sq. ft.
The Brigade Citrine 3BHK floor plan consists of 3 bedrooms, 2 balconies, 2 bathrooms, a kitchen with an attached utility room, and a living room. These units are for large families with numerous members. They have sufficient space for joint families and sufficient privacy.
- 3 BHK size range – 1548 to 1798 Sq. ft.
Brigade Citrine 3.5 BHK floor plan consists of 3 bedrooms, a Study room, 2 balconies, 3 bathrooms, a kitchen area with an attached utility, a service balcony, and a living room. These units are ideal for big families where numerous people are part of the household. It has sufficient space for joint families with sufficient privacy. The study room can also serve as an office.
- 3 BHK size – 2000 Sq. ft.
The 4 BHK apartment floor plan of Brigade Citrine provides comfort and space efficiency. It has a stylish layout to use the space wisely that has a living area, 4 bedrooms, 2 balconies, 3 bathrooms, and a kitchen with an attached utility area. It provides plenty of space for larger families' everyday activities.
- 4 BHK size range - 2528 Sq. ft. to 2533 Sq. ft.
The flooring of apartments includes vitrified tiles of top-grade quality. The project uses quality materials to provide their people with excellent living conditions. The Floor Plan will depict the lavish lifestyle that this property plans will offer to every resident.
Changes in floor planning are not permitted before registration. Still, Brigade Group assures buyers that the best spaces are available to meet varied requirements and dreams. The floor plan has been meticulously planned to provide a dynamic living area for the residents. All rooms are built based on Vaastu principles to boost positivity which can result in improved sleep quality, reduced stress, and complete better health.
The thoughtful design here promises that each area is utilized to provide every resident with a cosy home. All the units will have big windows and balconies with ventilation and natural light. Brigade Citrine floor plans are designed to create a welcoming ambience that reflects a better commitment to quality.








