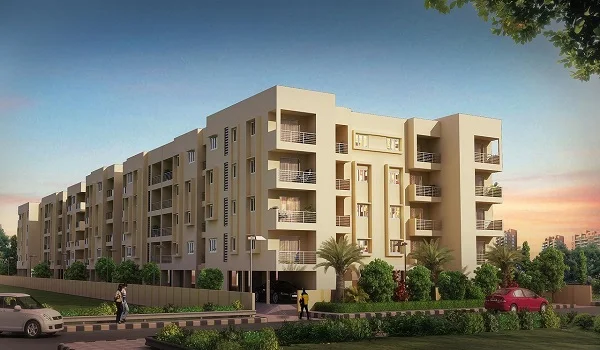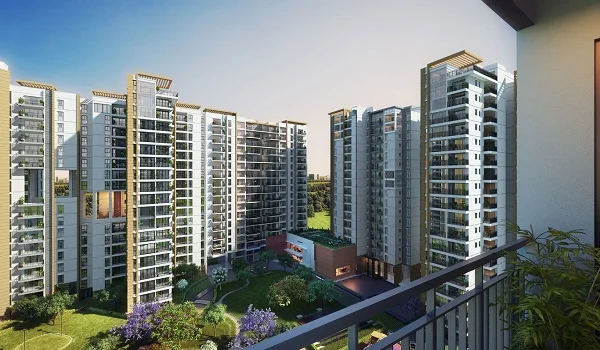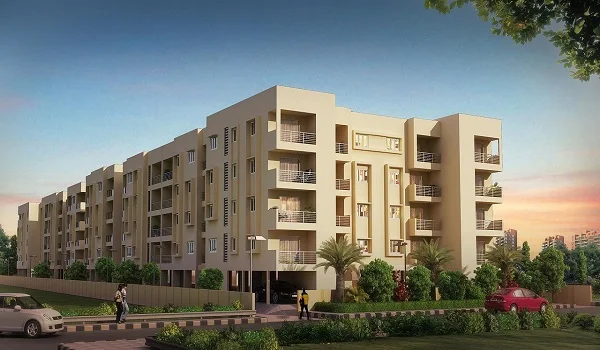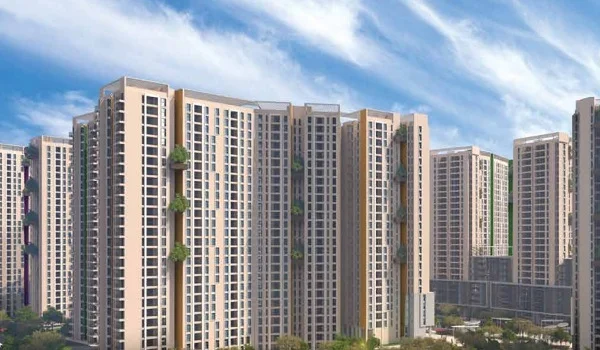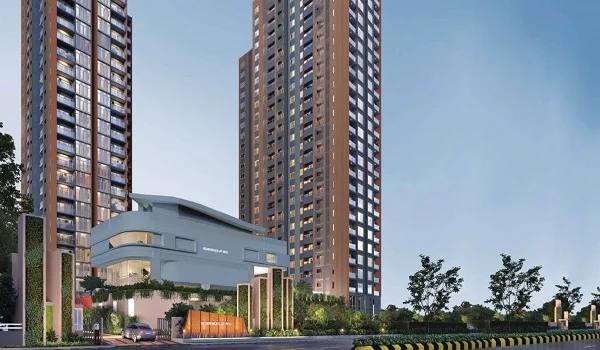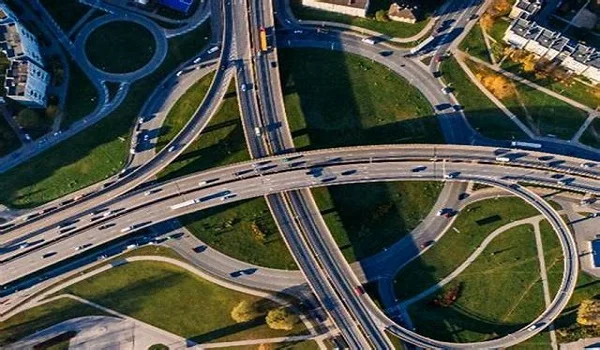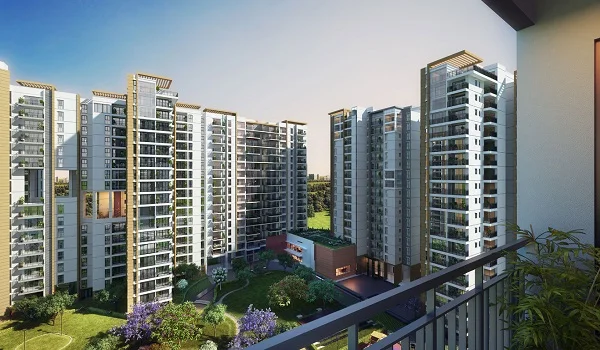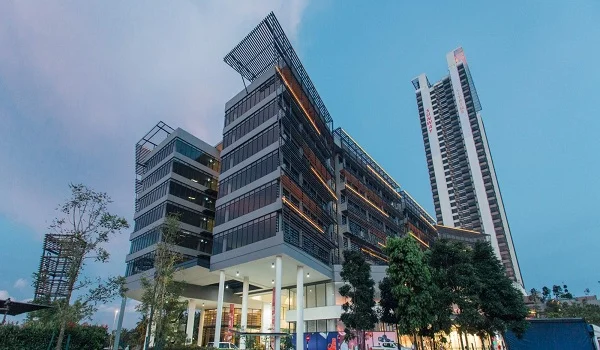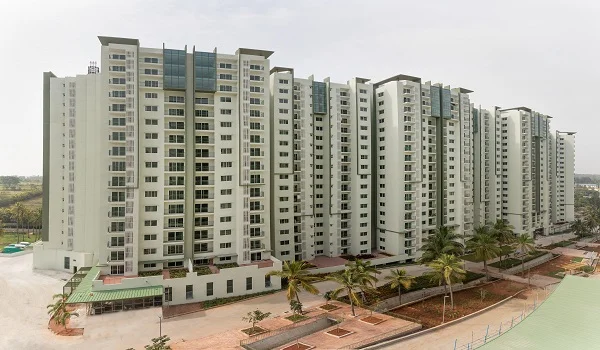Brigade Citrine Latest Photos
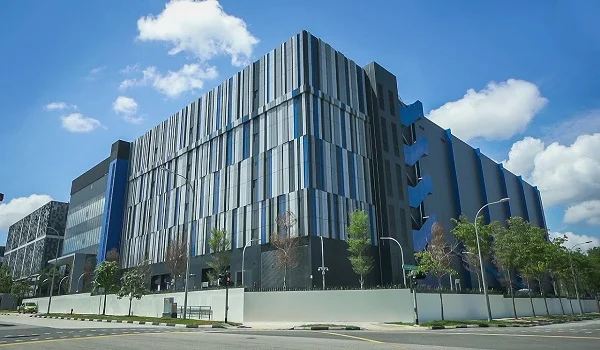
Brigade Citrine Latest Photos and videos are now in the gallery that shows the project’s master plan and current status. The photos include the project's features and habitat. It has a range of images that offer a virtual view with new and latest photos. It also allows the buyers to understand how it looks upon completion.
These photos are 2D pictures that show the project's major elements and help a customer envision the outcome. It gives them the experience of visiting the project in person, just from their digital devices. The photos symbolize how Brigade Citrine offers opulent living spaces along with urban features and stylish designs.
It is developed over 7 acres of land. It is a low-density project that offers 300 ultra-modern theme houses in 3 and 4-bhk layouts. The flat's size ranges from 2200 to 2800 sq ft. These photos show the project includes 80% of open spaces. It enables the dwellers to enjoy comfort and feel calm.
Buyers and inventors can see the photos of the model homes and get to know the interiors of their dream houses. In addition, they can check for photos of the kitchen, living rooms, and bedrooms. It helps to imagine and understand their flat's final look and outcome. It also includes photos of the play areas, features, gardens, terraces, sports courts, and open spaces.
Apart from interior photos, the gallery also includes the Brigade Citrine layout and its location. The project is located in Budigere Cross in East Bangalore, which was chosen with caution to provide the residents with a peaceful housing habitat. The locale, along with serenity, also has an excellent transit network and connects with the vital hubs of the city, making it a key site.
You can see photos of features, such as a kid’s play area, pool, lodge, and garden. These photos are actual site images of this pre launch project, and some are virtual designs for buyers to envision. Its launch date is October 2024, and we can expect completion by 2028. Once the project is complete, actual images will be posted.
| Enquiry |
